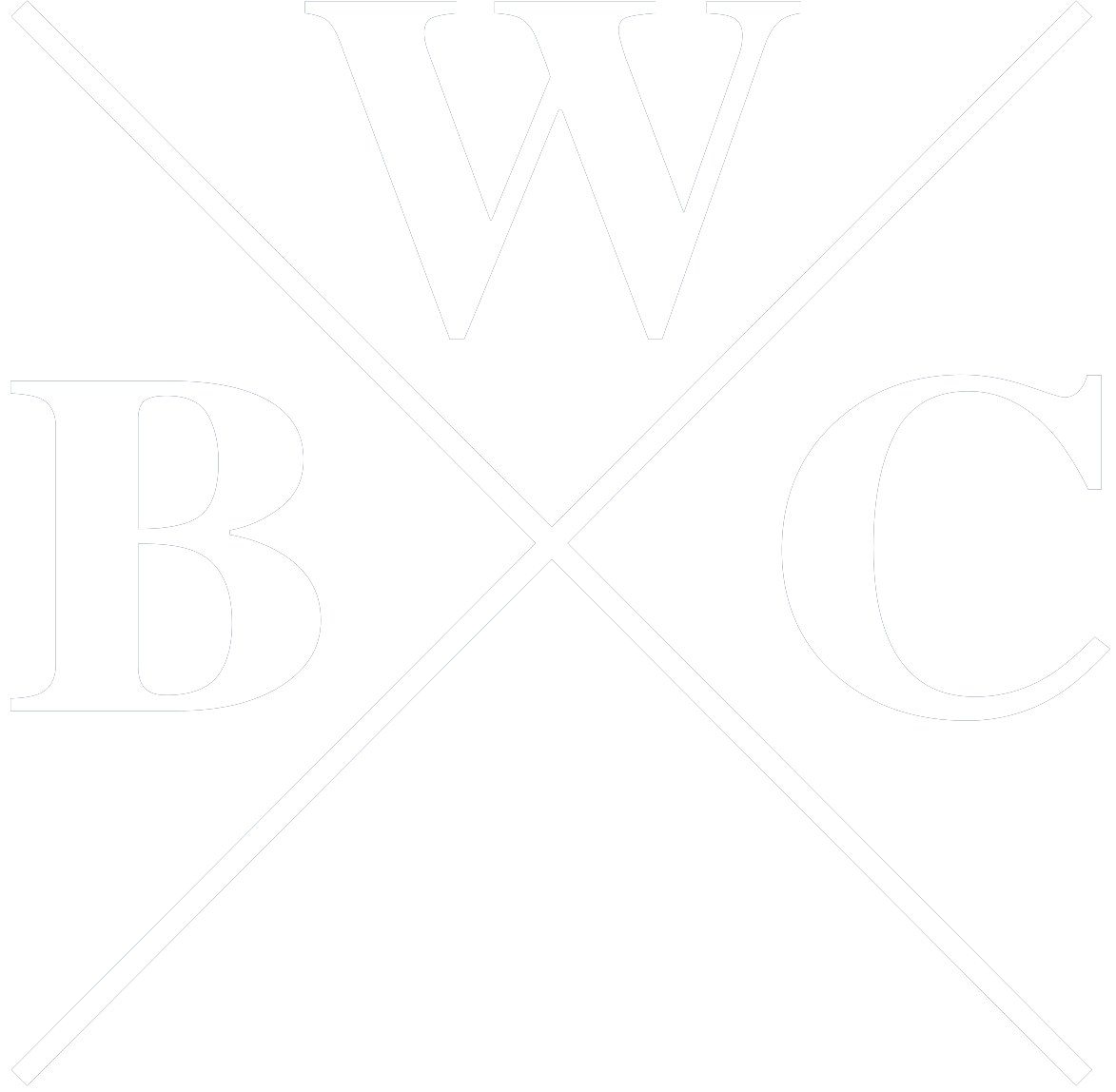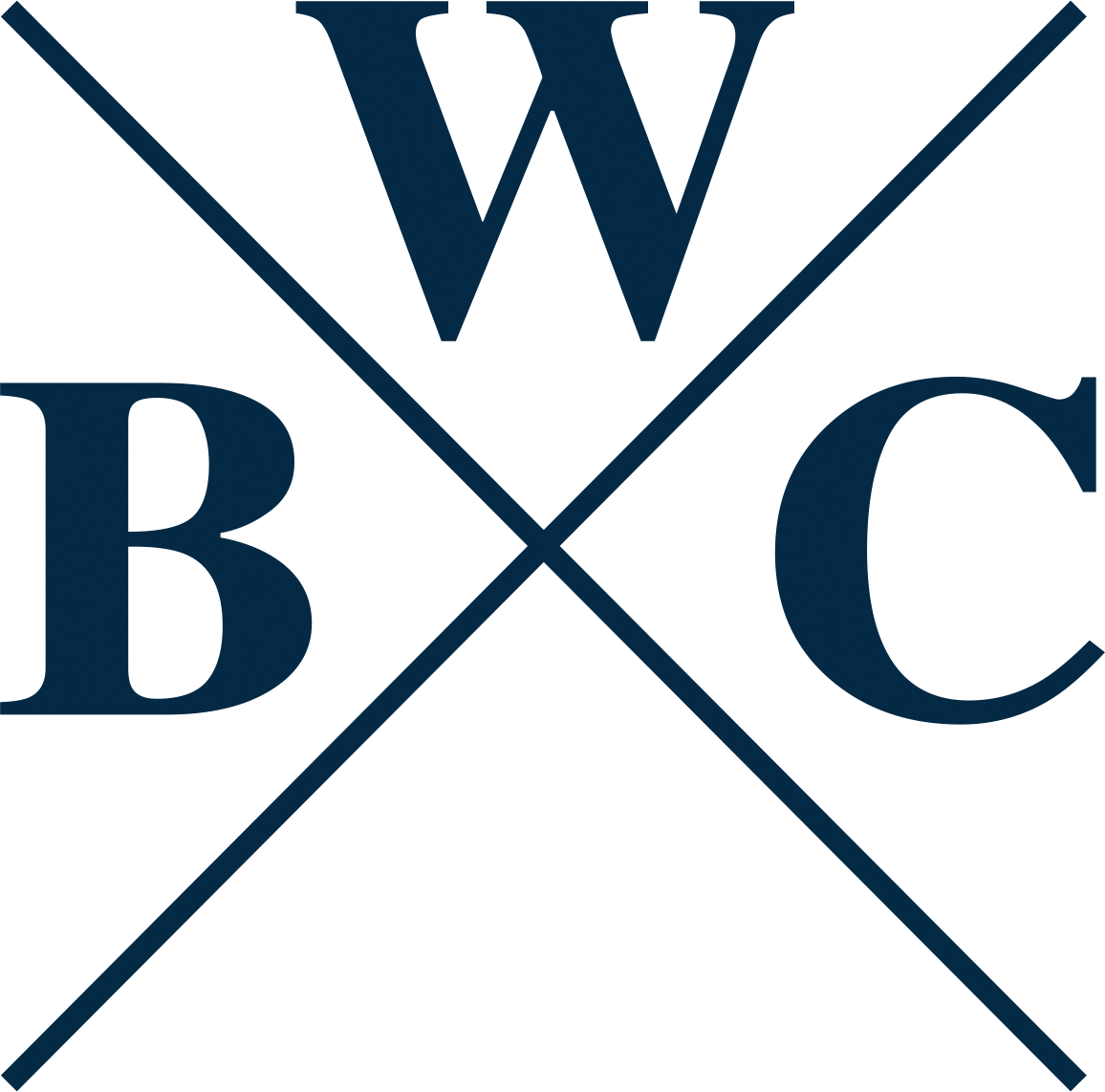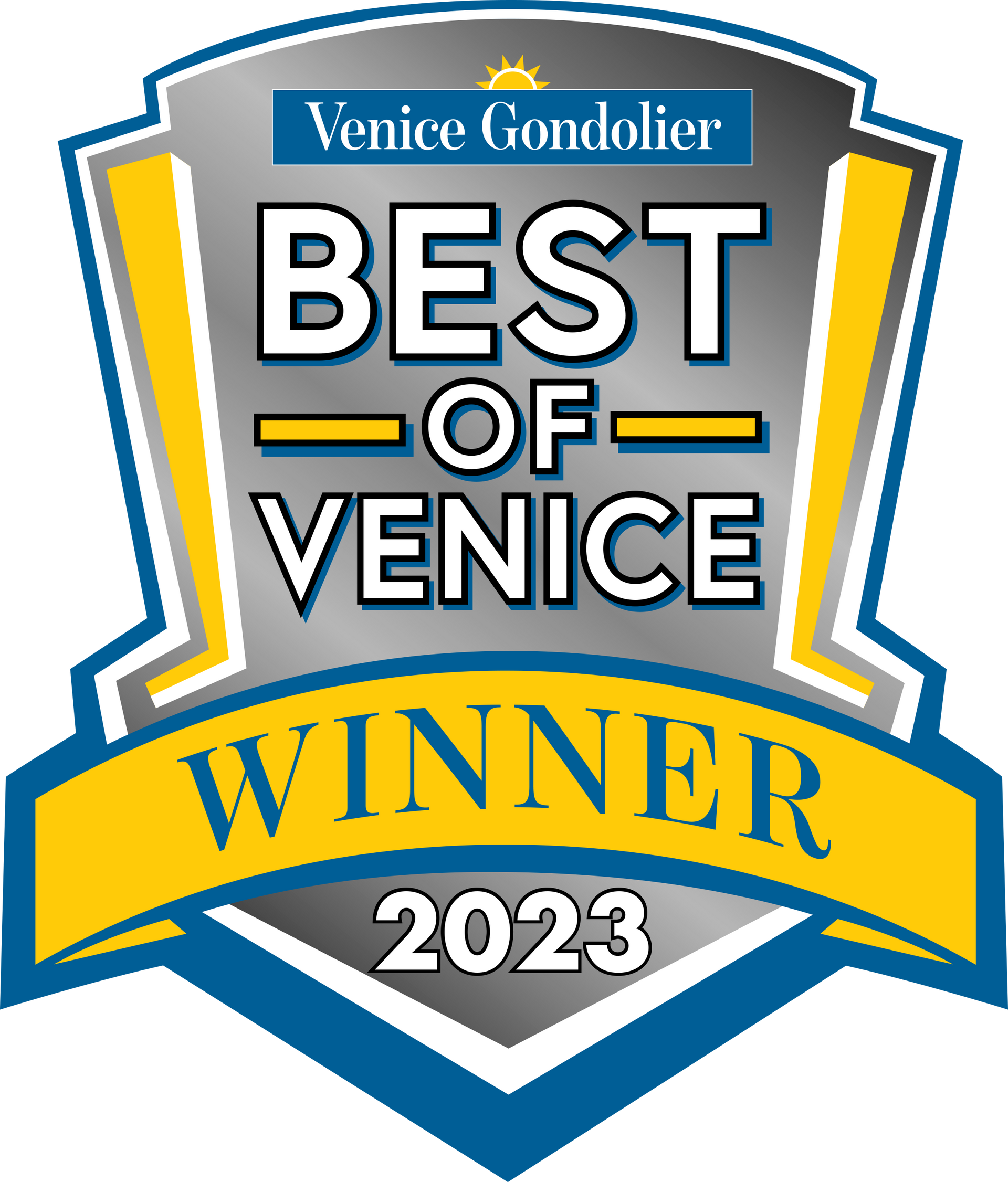Get in touch
555-555-5555
mymail@mailservice.com
1279 Mohawk Rd
Our clients came to us ready to design their forever home! With plenty of ideas and aspirations in mind, our team worked hard to ensure that nothing was missed. The bright white exterior with contrasting black accents such as the trim, roof, and garage doors is a classic. This is a color pairing that will never go out of style. It beautifully adds depth, dimension, and contrast. Complementing the white and black exterior, the interior adds natural wood accents, neutral tone finishes and bold black features. The kitchen features a stunning luxury quartz countertop and backsplash pairing that adds both dimension and continuity. Complementing the quartz perfectly are the solid-wood shaker sand cabinets and the high-end white Café appliances. A beautiful blonde luxury vinyl floor appears throughout the main living areas of this home. Additionally, a unique feature of this Boca is the stunning faux fireplace located in the living room. The master bedroom accent wall, complemented by the natural wood tung & groove tray ceiling, will become a beautiful backdrop for the homeowner’s furniture and décor. The master bathroom has a warm, earthy and spa-like ambience. A creamy stone wall is located behind the freestanding tub. Golden Oak freestanding vanities are located on both sides with framed black arch mirrors and beautiful side sconces. The gray porcelain tile located on both the floors and in the shower round out this gorgeous bathroom. The guest bathroom features a black and white hexagon flooring along with black subway tile and gold finishes. This combination is both stunning and moody. And, of course, the homeowners’ boys have added their own special touch with their room showcasing a deep blue paint against a creamy white. This home is northing short of a dream! We cannot wait to watch this family turn this house into their home.



























