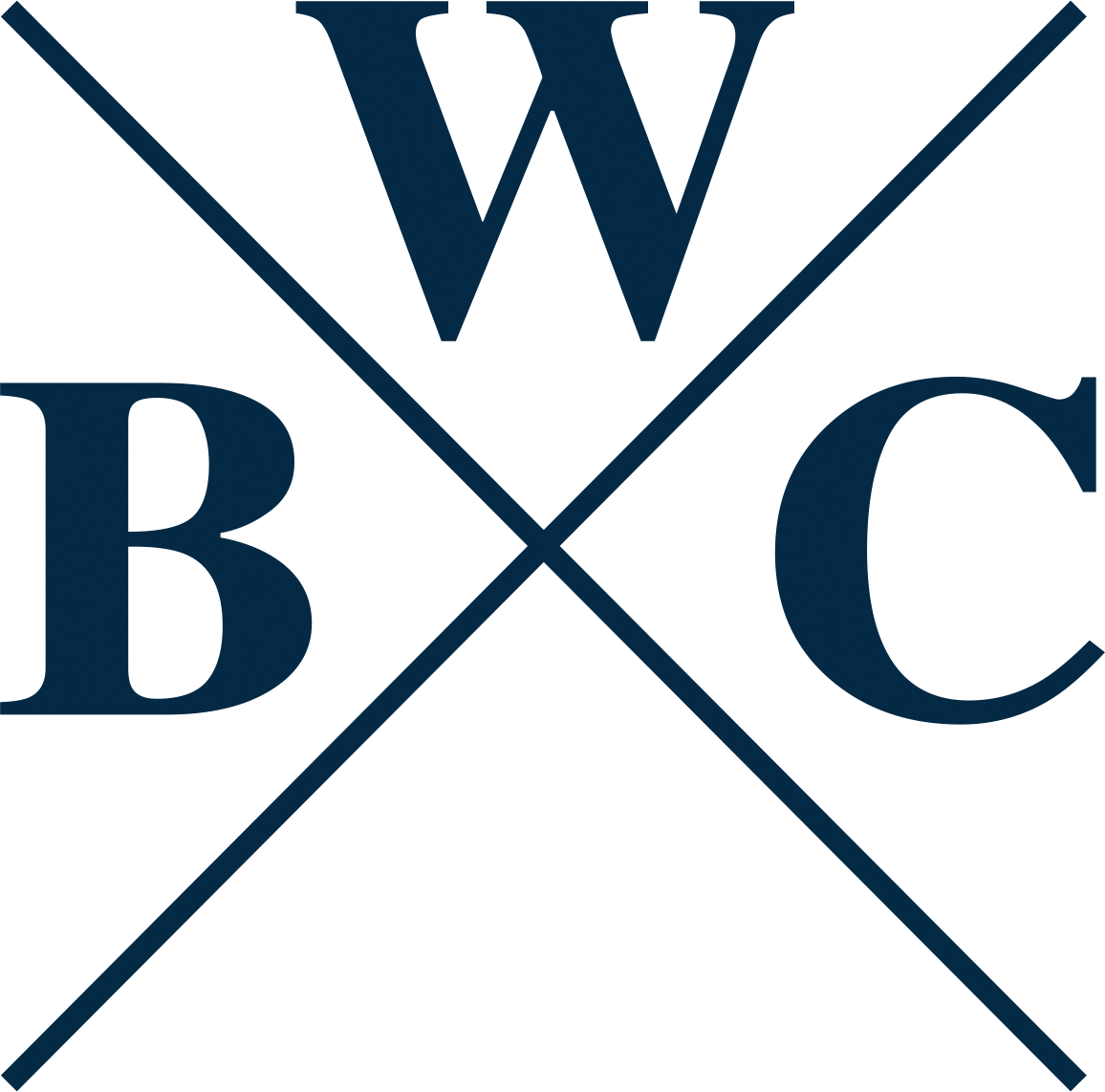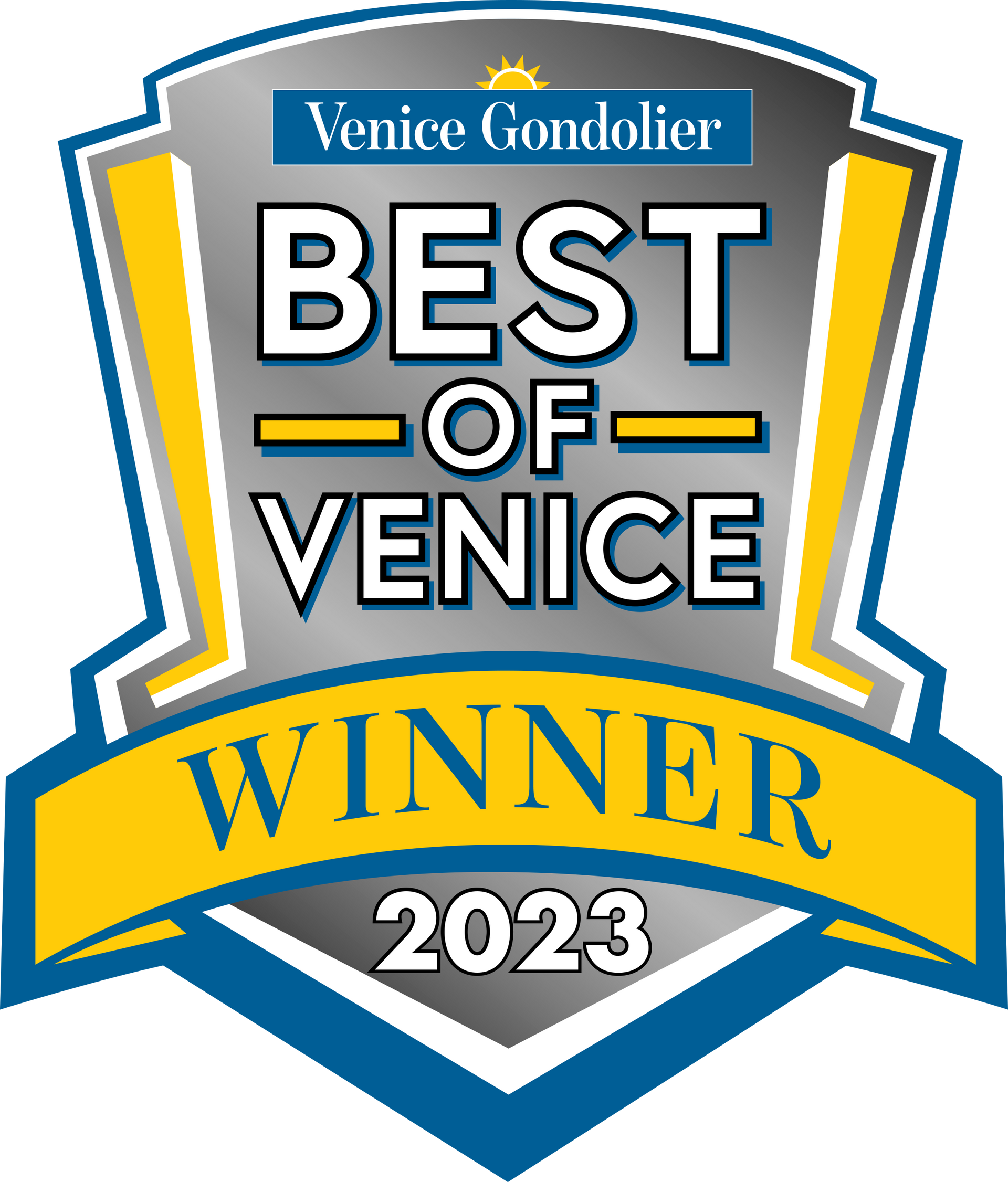Get in touch
555-555-5555
mymail@mailservice.com
1267 Mohawk Rd
This home was a move-in ready home, designed by our Blue Water team. This is a ‘Morada 2.0, with 10’ ceilings and 8’ doors- giving this home a grand appearance. The Mahogany Stamped Shaker garage door, along with the stained wood-grain double front door, complements the carbon stone and the white board and batten siding. Additionally, this home has a beautiful and oversized front porch with ample space for our clients’ outdoor furniture selections. A coastal modern design was the inspiration for the interior of this home. To achieve this desired look we stuck with a color scheme that reflects the ocean and sky – to include crisp whites, deep blues and neutral hues. The blend between organic colors and textures of nature allows for a light, minimal and refreshing feeling throughout this home. The open-concept living room, kitchen and dining area, along with the bedrooms, all feature a blonde luxury vinyl inspired by the color of sand. Stunning neutral porcelain tile is located on both bathroom floors. Complimented by the background of white walls and the light floors, we added deep blue accents throughout. The kitchen features a deep blue island that is softened against the white calacatta quartz countertops, neutral backsplash and white cabinetry. The master bathroom features a bold deep blue shiplap wall, a stunning golden oak floating vanity and a shower that offers further light touches of blue. Furthermore, the guest bathroom features a soft blue textured tile in the shower. Black fixtures and finishes, such as the statement pendant lights and bathroom sconces, round out this design and bring a subtle modern element to this home. Thank you to our team and all our trade partners for creating this beauty!


























