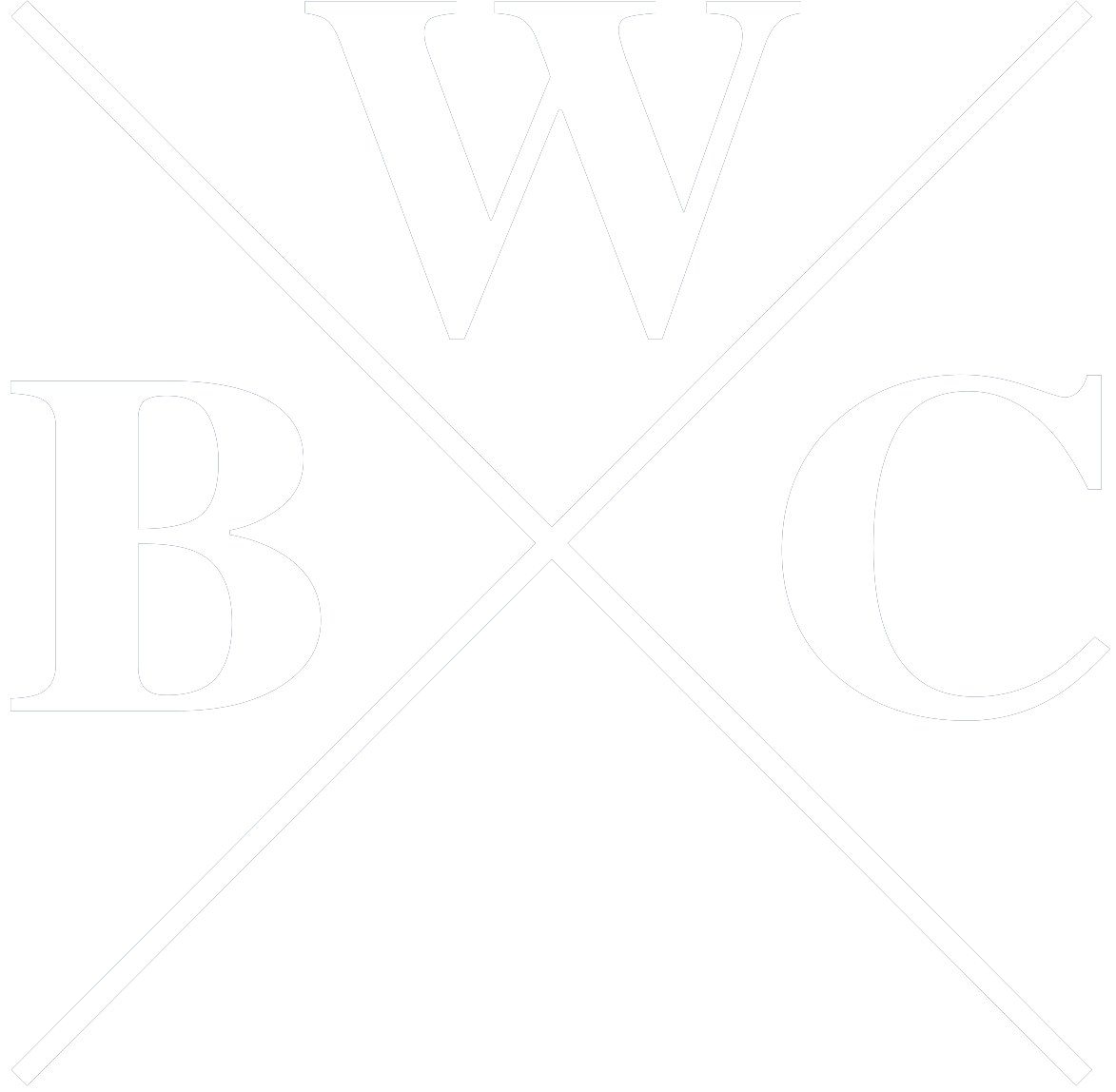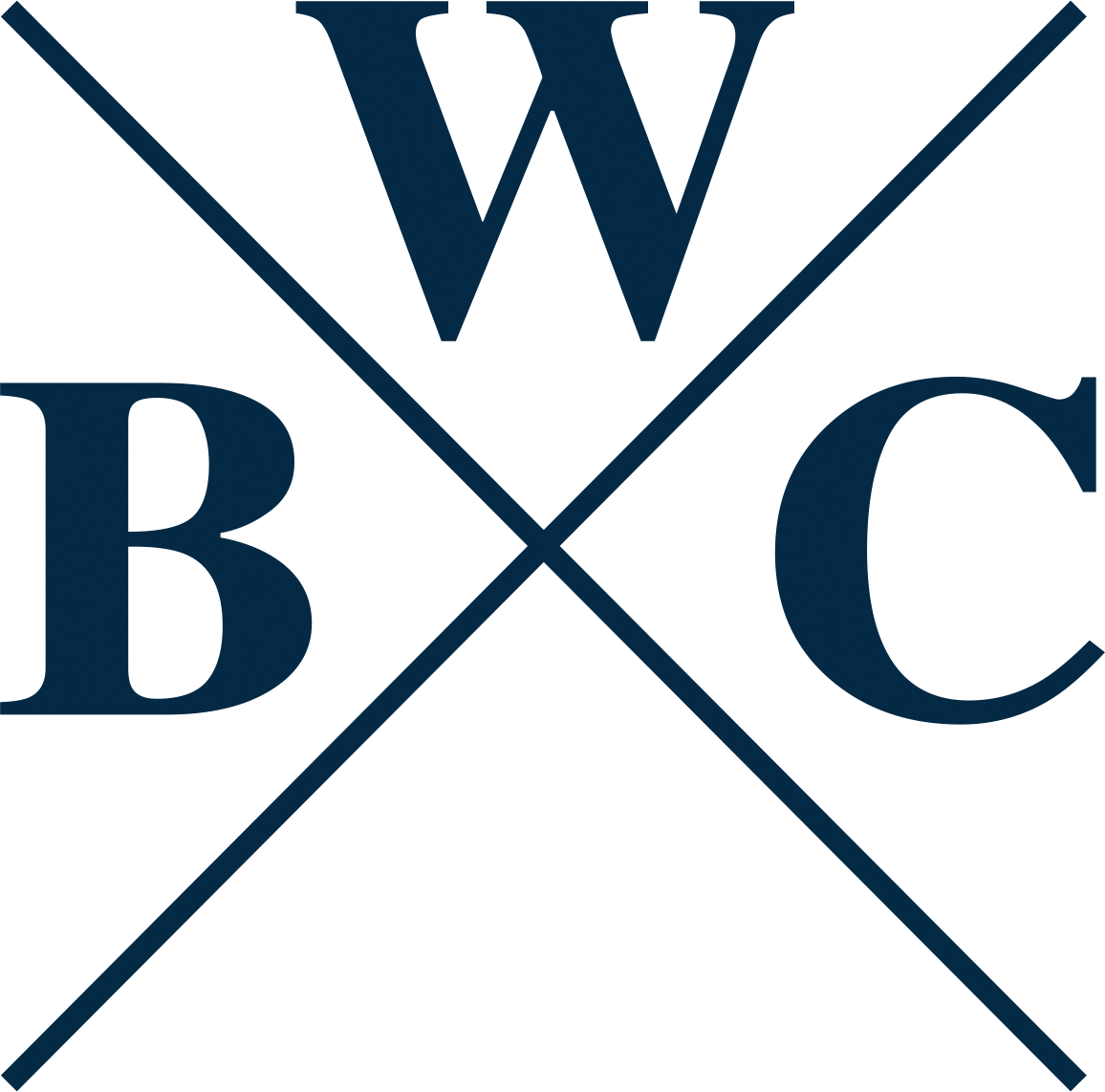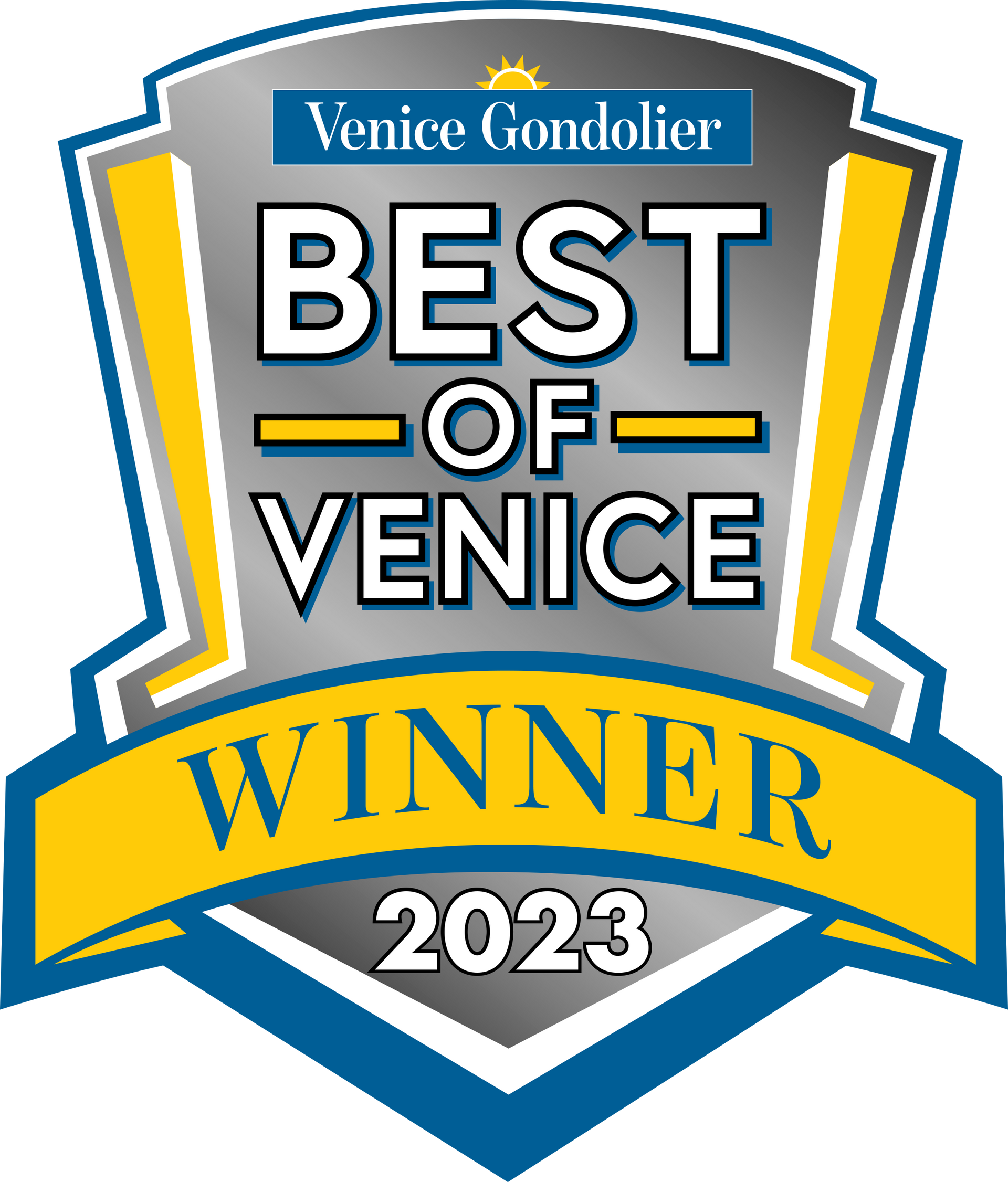Get in touch
555-555-5555
mymail@mailservice.com
AVAILABLE NOW! $595,000.00, located at 1242 Hudson Rd, Venice FL 34293. This newly-built Blue Water home invites you to come experience it in person. I will be hosting an open house every Thursday from 12-2 starting this week (minus Thanksgiving Day). We cordially invite you to join us starting this Thursday, or by appointment. This is a great opportunity to come see a Blue Water home if you are considering building with us in the future. Can’t wait to meet you there! Experience coastal elegance in this newly built home by Blue Water Custom Homes. This stunning property boasts 3 bedrooms, 2 bathrooms, a den and a 2-car garage. The home is constructed with a blend of materials designed to provide both style and resilience - shingle cement fiber hardie board siding is painted in a soft, coastal blue while the remainder of the home is completed in sand-finished stucco painted in a bright white. The welcoming front and back porches exhibit white tung & groove ceilings and breezy coastal fans, further enhancing the home's charm. An 8-foot double front door, stained in a deep beautiful wood grain, completes the outdoor allure. Once inside, a coastal palette dominates with tasteful touches of light blue incorporated throughout the space. The kitchen stands out, with a stunning light blue kitchen island, a custom-built range hood, a tasteful white backsplash, and white oak floating shelves. Adjoining the kitchen is the dining room, which provides a convenient dry bar, showcasing the subtle blue cabinetry and white oak floating shelves. Additional cabinetry is also located in the den, enhancing its appeal and functionality. This elegant home doesn't compromise on lighting; rattan-style pendant lights hang over the kitchen island, casting a soft, warm glow over the work area. An elegant gold pendant light illuminates the dining room, providing a rich contrast, whilst the dry bar is brightened by two beautiful sconces. Even the den and foyer showcase beautiful gold and rattan-style pendant lights. A welcoming foyer features chevron-patterned luxury vinyl. The luxury vinyl extends throughout the great room. Meanwhile, hexagon tile is featured in the laundry room and brick-style flooring is carried through both bathrooms. Designed for maximum comfort, the home's bathrooms and laundry room exhibit equal measures of functionality and style. The guest bathroom radiates warmth with its wooden vanity topped by calacatta quartz and an elegant black-framed arch mirror, accentuated by dual gold sconces. Zellige-style tile work extends the coastal feel right into the guest shower. Luxury flows into the master suite, adorned with zellige-style square tiles and complete with two wooden vanities and matching black arch mirrors. The addition of a frameless glass shower door and a stylish white barn door underscores the upscale appeal of this coastal residence. The master bedroom also offers direct access to the serene back patio.
Floor Plan:
-
Captiva
Button



































